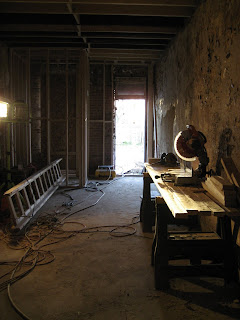
The view if you're looking our the third-floor front windows (from the relative safety of indoors):

And here's what you see directly across the street:

The walls are up on the third floor now, and the crew takes the coverings off the windows to let the sunshine in (those three radial top windows are ridiculously expensive)

The stairs from the second to the third floor, in their raw form. Sean has BIG plans for this custom staircase, including LED lighted risers!

The saw at rest for the first time in a long time. Here you can see the first floor bath, framed out in the left hand corner next to the back door. The saw is sitting where our fridge will be :)

Sean tests the integrity of the stairs from the second to the third level. On the second level, you can see the framing of our master bedroom in the background (with the boarded window):

No comments:
Post a Comment