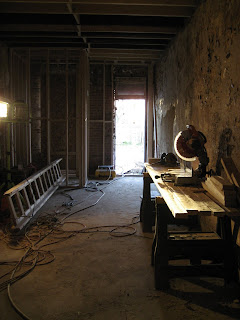Our neighbors to the left (2217) are some small time developer types who have illegally converted this property into three units. We (and the whole neighborhood, really) fought this at the Board of Municipal Zoning Appeals, and guess what? We actually WON! We had TONS of calls and letters to the Board, opposing the waiver to create a three unit building here, and we really appreciate the support of our friends and neighbors! Now this unit will remain a two-dwelling unit. This is not ideal, but it's better than three!

Here's the view from the back. You can see the rear of 2213 caved in there (on the left). This has been repaired, and actually looks great right now! Our backyard is full of construction leavin's, but is otherwise unchanged for now.



















