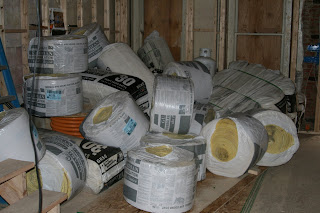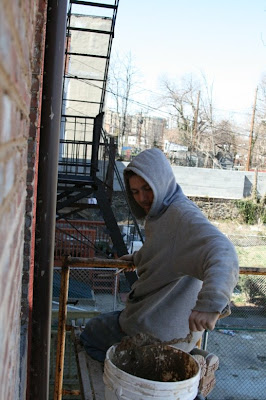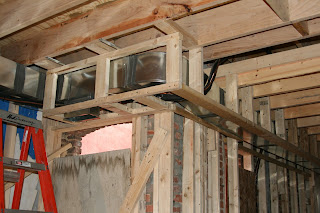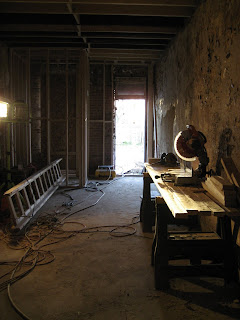....you find an empty bag of "Utz Crab Chips" laying around your construction site:

If you've never had/seen crab chips, your kidneys and heart thank you. Contrary to the clever labeling, they do not contain any crab. They are, like many lackluster crabs, completely coated in
Old Bay. I am not even sure if you can get this product outside of the greater Baltimore area. I think it's what the average Baltimorean eats in the dead of winter to remind himself that somewhere in the not too distant, summery future, there's a seat at a
newspaper-and-crustacean-covered picnic table with his name on it! Sadly, if the
pillaging of the Chesapeake Bay continues, Crab Chips are as
close as anyone is going to get to tasting the real deal; the sweet, delicate, delicious flesh of the
Maryland Blue Crab.
Anyhoo....
In other news, we're digging a big hole:


Hopefully, this hole will someday accommodate our brand spankin' new basement stairs (complete with low rise and long run for Sean's ease of schlepping). Rumor has it that concrete will be poured this week.
Here is Sean doing some low-voltage installation:

He has worked incredibly hard on running (literally) THOUSANDS of feet of wires/cables that will make our home the "house of the future...today!" Intercoms and cable and cameras, HURRAH! The working conditions in the house are somewhat horrendous, as we have no windows or doors - just plywood coverings - and it has been below thirty degrees all week. I so appreciate his hard work, but wish he didn't have to suffer through it as he did. All told, his efforts saved us a ton of cash, so hopefully, it will all be worth it.
Speaking of the end, we're not nearly there. As a matter of fact, here is what our interior looks like after two and a half months of work:

That ladder is standing in our "kitchen." This process is somewhat frustrating because, turns out, there's a lot of stuff in your house that you don't know about (unless you're a general contractor), and all of that stuff takes an inordinate amount of time to install. Framing, plumbing, electrical, low-voltage...all of those things need to be done before insulation can even go in and drywall goes up. The builder's rule of thumb (to turn an awful phrase) is that you can move in 60-90 days after your drywall is up. Speaking of insulation, we have some...and by some, I mean this much:

If you want an idea of the scale of this pile, each of those rolls is about three feet in diameter. The punchline is that whoever threw this pile haphazardly into the house had to take it right back out because the inspector demanded a higher grade of insulation. Ha. Ha.
This morning, Sean left for his week of pre-olympic training in Beijing. He's going to try hard to resist the temptations of injecting human growth hormone since doping at the Olympics can cause an international incident. But I really think the javelin is going to be his big event this year. Just kidding - he's going to be sitting in a hotel conference room with a bunch of broadcasting equipment and pasty, office dwelling tech-geeks, learning how to run the network that is going to bring the Olympics out of Communist China, directly to you on your couch!
Before he went, we traipsed off to the
Peak Auction. This was a TREMENDOUS experience, both for our building materials and for the unbelievable people watching. The per capita rate of sausage consumption at this event averaged at least triple what the American Heart Association recommends for a whole year.
I'll try to post about that outing tomorrow, once I am assured that our GC has retrieved the two pallets of tile Sean aptly procured for half the market price!



















































